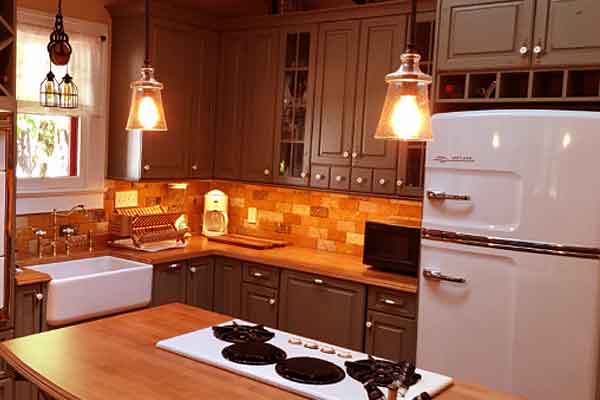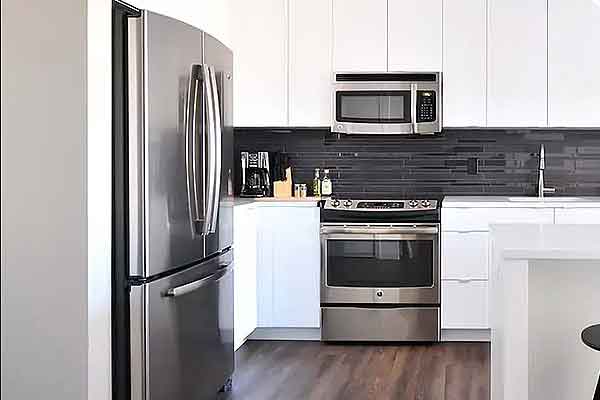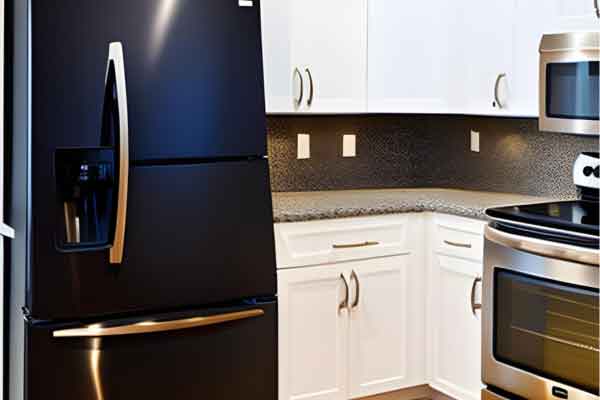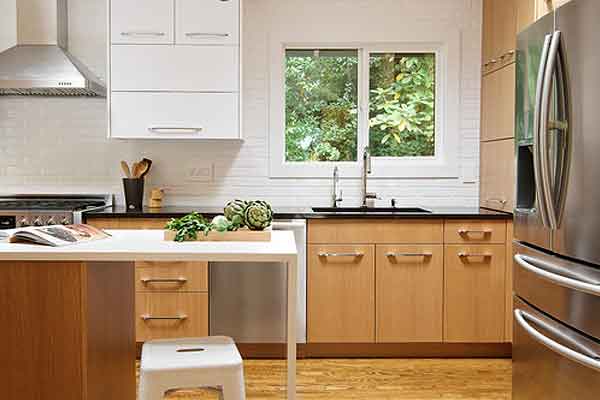Do you ever wonder what to do with that awkward space between your gas stove and refrigerator?
It’s a common issue in kitchen layouts, leaving us scratching our heads about how to use it effectively. But fear not, because finding home hacks for this gap is crucial! It not only enhances functionality but also adds to the overall aesthetics of your kitchen.
From installing cabinets or shelves for extra storage to creating custom countertops or adding a range hood for ventilation, there are numerous home hacks available to make the most of your kitchen space. Let’s explore and find the answer to your question: what can I put between the stove and refrigerator space? Creative ways to bridge the gap and transform it into a functional part of your kitchen setup.

Filling The Gap: Options and Solutions
If you find yourself with a gap between your stove and fridge, don’t fret! There are several options available to fill that space and make it both functional and visually appealing. Whether you’re looking for additional storage or simply want to close off the empty area, here are some ideas that can help solve your fridge problem.
1. Utilizing storage solutions like shelves or cabinets
One of the easiest ways to fill the gap between your stove and fridge is by installing shelves or cabinets. These not only provide extra storage space but also create a seamless transition between your fridge and stove. You can choose from various styles and sizes of shelves or cabinets to match your kitchen’s design aesthetic. Here are a few placement options for your fridge.
- Floating shelves: These offer a modern look and can be easily installed on either side of the gap. They provide an open display area for spices, cookbooks, or decorative items.
- Cabinets: If you prefer concealed storage, consider installing upper cabinets that reach down to the countertop level. This will give you ample space to store pots, pans, small appliances, or pantry items.
2. Installing a slide-out pantry or spice rack
Another great way to maximize the use of that empty space is by adding a slide-out pantry or spice rack. These convenient storage solutions fit perfectly between your stove and fridge without taking up too much room. Here’s how they can help.
- Slide-out pantry: A narrow slide-out pantry is an excellent choice if you need extra storage for canned goods, dry ingredients, or snacks. It allows easy access to items while making efficient use of limited space.
- Spice rack: If you love cooking with spices but struggle with finding enough room in your kitchen cabinets, consider installing a spice rack between your stove and refrigerator. This will keep all your favorite seasonings within arm’s reach while adding visual interest to the area.
3. Using a rolling cart or portable island
For those who prefer flexibility, a rolling cart or portable island is an ideal solution for additional counter space and storage without the need for permanent installation. These movable options are worth considering for those who want a versatile solution for their fridge.
- Rolling cart: A compact rolling cart can be placed between your stove and refrigerator to hold frequently used items like cutting boards, utensils, or small appliances. It can easily be moved around the kitchen as needed.
- Portable island: If you have more space to spare, a portable island offers even greater functionality. It provides extra countertop area for meal preparation and can include shelves or drawers for storing kitchen essentials.
By exploring these options, you’ll find a way to fill that gap between your stove and refrigerator that suits both your needs and personal style. Don’t let the empty space go to waste – turn it into a functional and visually appealing part of your kitchen!
Optimal Distance Between Stove and Refrigerator
The placement of stoves and fridges is crucial for efficient food preparation. One common question that arises during this process is: what can I put between the stove and refrigerator space? Determining the optimal distance between these two essential kitchen appliances involves several factors, including safety considerations, heat transfer prevention, efficient workflow, and ventilation requirements.
1. Recommended distance for safety reasons
Ensuring a safe cooking environment is paramount when planning your kitchen layout. The minimum distance between the stove and fridge should adhere to specific guidelines for safe food preparation.
It is generally recommended to maintain a minimum gap of 15 centimeters (6 inches) between these appliances. This distance allows for safe operation of both stoves and fridges without any risk of fire hazards or damage due to excessive heat from the oven.
2. Preventing heat transfer between appliances
Heat transfer can be a significant concern when placing the stove, oven, and range hood in close proximity to the fridge. Placing them too close together may result in unwanted heat transferring from the stove to the refrigerator, affecting its cooling efficiency.
To avoid this issue, it is advisable to keep a sufficient gap between these appliances. By maintaining an optimal distance, you minimize the chances of heat transfer and ensure that your fridge functions efficiently.
3. Ensuring efficient workflow in the kitchen
Efficiency plays a vital role in creating an enjoyable cooking experience at home. When determining what to put between your stoves and fridge space, consider how it affects your workflow in the kitchen.
Ideally, you want these two appliances – stoves and fridge – within easy reach but not so close that they hinder movement or access to other areas of your kitchen. These home hacks can greatly improve your cooking experience.
To optimize workflow:
- Place countertop workspace or cabinets with utensils and ingredients between the kitchen appliance placement of the stove and refrigerator to optimize the arrangement of household appliances such as the fridge and oven.
- Consider installing pull-out shelves or drawers for easy access to frequently used kitchen appliances such as the fridge and gas stove.
- Ensure there is enough clearance for opening fridge and gas stove doors fully without obstruction in their designated place.
By organizing your kitchen layout effectively, you can streamline your cooking process and make it more enjoyable. This includes arranging your fridge in the right place.
4. Considering ventilation requirements
Proper ventilation is essential for both the fridge and stove. When designing your kitchen, consider the ventilation needs of these appliances. The space between the stove and fridge should allow for adequate airflow to prevent issues.
To ensure proper ventilation:
- Leave enough space around the stove and fridge for a range hood or exhaust fan installation.
- Avoid placing cabinets or other obstructions that may impede air circulation around the fridge.
- Install a vent near the fridge to dissipate any excess heat generated by its motor.
By considering ventilation requirements, you can maintain optimal performance and longevity of your fridge while keeping your kitchen well-ventilated.

Design Considerations for Placing Refrigerator next to Stove
To ensure a well-designed layout, there are several key considerations to keep in mind.
1. Choosing appropriate dimensions for both appliances
The first step in creating an efficient layout is selecting appliances with appropriate dimensions. Consider the size of your stove and refrigerator carefully to ensure they fit seamlessly together.
Measure the available space accurately, accounting for any surrounding cabinets or countertops. Opting for appliances that are too large can result in a cramped workspace, while choosing ones that are too small may leave unsightly gaps.
2. Ensuring proper clearance for door openings
Another important factor when placing a refrigerator next to a stove is ensuring proper clearance for door openings. Both appliances require adequate space for their doors to open fully without obstruction.
Failing to provide sufficient clearance can lead to inconvenience and potential damage when accessing either appliance. It’s recommended to allow at least 30 inches of space between the two units, allowing ample room for easy accessibility.
3. Considering accessibility and ease of use
In addition to clearance, accessibility and ease of use should be prioritized when designing this area of your kitchen. Placing frequently used items within arm’s reach will enhance convenience during cooking sessions.
Consider incorporating pull-out drawers or shelves near the stove for storing commonly used utensils or spices. This way, you won’t have to navigate across the kitchen while juggling hot pots or pans.
4. Coordinating colors and finishes for a cohesive look
While functionality is essential, aesthetics also play a significant role in kitchen design. To create a cohesive look between your stove and refrigerator, coordinate their colors and finishes effectively.
Matching stainless steel appliances offer a sleek modern appearance that blends well with various styles. Alternatively, you can opt for custom paneling to match your cabinetry, creating a seamless and integrated look.
Heat Concerns and Safety Measures
1. Understanding potential fire hazards
Safety should be a top priority. One of the main concerns is the risk of fire hazards. The heat generated by cooking appliances such as stoves can pose a threat if flammable materials are placed too close. It’s crucial to understand the potential risks involved in order to prevent any accidents.
2. Using heat-resistant materials as a barrier
To minimize the risk of fire, it is advisable to create a barrier using heat-resistant materials. These materials can act as a shield between the stove and refrigerator, ensuring that excessive heat does not reach sensitive areas or flammable objects nearby. Some examples of heat-resistant materials include stainless steel, ceramic tiles, or specially designed heat shields.
3. Installing insulation or heat shields if necessary
In certain cases where there is limited space between the stove and refrigerator, additional precautions may be required. Installing insulation or heat shields can provide an extra layer of protection against high temperatures.
Insulation helps contain the heat within the cooking area, preventing it from spreading towards adjacent appliances or surfaces. Heat shields act as physical barriers that reflect and dissipate heat away from vulnerable areas.
4. Regularly checking appliance temperatures
It is essential to monitor the temperature of your cooking appliances regularly. This ensures that they are operating within safe limits and minimizes the risk of overheating.
Use a thermometer to measure surface temperatures on both sides – near the stove and refrigerator – periodically. If you notice any significant increase in temperature, it could indicate an issue with ventilation or improper placement.
5. Ventilation and sunlight considerations
Proper ventilation plays a vital role in maintaining safe conditions around your stove and refrigerator area. Ensure there is adequate airflow to dissipate excess heat effectively. Good ventilation not only helps regulate temperature but also prevents moisture buildup that could lead to mold growth or damage appliances over time.
Take into account direct sunlight exposure when determining what to place between your stove and refrigerator. Sunlight can intensify heat levels, potentially affecting nearby items. Consider using materials that are resistant to UV radiation or relocating objects to shaded areas if direct sunlight is a concern.
By following these safety measures, you can minimize the risk of fire hazards and ensure a safe environment for food preparation and cooking. Remember to regularly inspect appliances, maintain proper ventilation, and use appropriate heat-resistant materials as barriers. Your diligence in implementing these precautions will contribute to a safer kitchen environment.

Plumbing and Electrical Considerations
1. Assessing existing plumbing connections:
Before deciding what to put between your stove and refrigerator space, it’s crucial to assess the existing plumbing connections in your kitchen. Take a look at the pipes and determine if there are any obstructions or limitations that could affect your choices.
If there are water lines running behind the stove or refrigerator, you’ll need to consider these when planning the placement of any additional fixtures.
2. Determining electrical outlet placement:
In addition to plumbing considerations, you should also take into account the electrical outlets in your kitchen. Check whether there are enough outlets near the stove and refrigerator area to accommodate any new appliances or fixtures you plan on adding. If not, you may need to consider relocating or installing additional outlets.
3. Consulting professionals if modifications are needed:
If you find that modifications to your plumbing or electrical setup are necessary, it’s best to consult with professionals who specialize in these areas.
A licensed plumber can help ensure that any changes made comply with building codes and regulations while avoiding potential issues such as leaks or improper installations.
Similarly, an electrician can provide guidance on safely modifying your electrical system without risking damage or safety hazards.
4. Adhering to building codes and regulations:
When making any alterations involving plumbing or electrical work, it is crucial to adhere to local building codes and regulations. These codes exist for a reason – they prioritize safety standards and help prevent accidents from occurring. Failure to comply with these requirements could result in fines, delays in project completion, or even more severe consequences down the line.
By following proper guidelines and obtaining necessary permits before starting any work, you can ensure that your kitchen modifications meet all legal requirements while maintaining a safe environment for yourself and others.
Maximizing Small Kitchen Layouts
Small kitchens can present a challenge. However, with some clever strategies and creative thinking, you can make the most of your limited kitchen layout. Here are some tips to maximize your small kitchen space:
1. Utilizing vertical storage options like wall-mounted racks
When floor space is at a minimum, it’s essential to utilize vertical storage options. Wall-mounted racks provide an excellent solution for storing items that would otherwise take up valuable counter or cabinet space.
Install sturdy hooks or shelves on your walls to hang pots, pans, and utensils. This not only frees up room in your cabinets but also adds a decorative touch to your kitchen.
Consider using magnetic strips or pegboards as well. These allow you to hang knives, spice jars, and other metal tools within easy reach while saving drawer space. By making use of vertical storage solutions, you’ll keep your countertops clear and create an organized and efficient workspace.
2. Incorporating multi-functional furniture pieces
In a small kitchen, every piece of furniture should serve multiple purposes. Look for furniture that offers extra storage or functionality beyond its primary use. For example:
- Choose a kitchen island with built-in drawers or shelves to store pots, pans, or even a microwave.
- Opt for a dining table that doubles as extra counter space by incorporating foldable sides.
- Consider bar stools with hidden compartments for additional storage.
By selecting multi-functional furniture pieces, you’ll maximize both storage capacity and practicality without sacrificing style.
3. Creating designated zones for different tasks
To optimize workflow in your small kitchen layout, it’s crucial to create designated zones for different tasks. Divide your kitchen into distinct areas based on functionality:
- Food preparation zone: Dedicate one area of your countertop exclusively for food prep activities such as chopping vegetables or mixing ingredients.
- Cooking zone: Position the stove and oven together, ensuring they are easily accessible and have sufficient counter space nearby for placing hot pots and pans.
- Cleaning zone: Allocate a specific area for your sink, dishwasher, and dish drying rack to streamline the cleaning process.
By organizing your kitchen into zones, you’ll enhance efficiency and minimize unnecessary movements within the limited space.
4. Implementing clever organization strategies
When dealing with a small kitchen layout, effective organization is key. Here are some strategies to consider:
- Use drawer dividers or organizers to keep utensils, cutlery, and small gadgets neatly arranged.
- Install pull-out shelves in your cabinets to maximize storage space and ensure easy access to items at the back.
- Utilize stackable containers or bins to store dry goods like pasta, rice, or snacks efficiently.
- Hang a pegboard on an empty wall to hang mugs or display frequently used items.
These organization tactics will help you make the most of every inch in your small kitchen while maintaining orderliness.

How To Choose The Right Option For You
Choosing the ideal option for others is not a straightforward process. It requires considering your own working style in the kitchen and determining which features will be most beneficial. Broom storage may be a more logical choice for certain individuals than a countertop overhang, while placing a sink between the oven and fridge might be the wisest decision for others.
If you find yourself uncertain or somewhat confused, it is advisable to seek assistance from an interior designer or a kitchen design expert. They are professionals who specialize in helping you improve your kitchen, and it is their role to provide guidance and support.
Summary
To summarize, when deciding what to put between the stove and refrigerator space in your kitchen, consider the following:
- Appropriate dimensions: Ensure that the items you choose fit within the gap while allowing for proper clearance of door openings.
- Easy access and avoidance of damage: Prioritize items that provide easy access to the stove and refrigerator, avoiding any potential damage to the appliances.
- Functionality: Select items that enhance the functionality of the space, making it practical and convenient for storage or other purposes.
- Coordination of colors and finishes: Choose items that coordinate with the colors and finishes of both the stove and refrigerator, creating a cohesive and visually appealing design.
By considering these design considerations, you can create a well-organized and aesthetically pleasing kitchen layout that maximizes both functionality and style.
Conclusion
In conclusion, finding the right solution for your stove and refrigerator space is crucial to optimizing your kitchen layout. By considering factors such as the optimal distance between the stove and refrigerator, filling the gap with suitable options, design considerations, heat concerns, plumbing and electrical considerations, and maximizing small kitchen layouts, you can create a functional and efficient cooking area.
Frequently Asked Questions (FAQs)
Can I place my stove and refrigerator side by side?
Placing your stove and refrigerator side by side is not recommended due to potential heat transfer issues. It is best to maintain a reasonable gap between these appliances to prevent any adverse effects on their performance.
Are there any safety concerns when placing a refrigerator next to a stove?
Yes, safety concerns arise when placing a refrigerator next to a stove. Heat generated by the stove can affect the refrigerator’s temperature regulation mechanisms. Implementing proper insulation or using a heat-resistant barrier can help mitigate these risks.
What are some alternative options for filling the gap between my stove and refrigerator?
Some alternative options for filling the gap include installing custom-made cabinets or shelves, incorporating a practical kitchen island or movable cart, or even utilizing decorative panels that match your kitchen’s aesthetic.
How important is ventilation when placing appliances like stoves and refrigerators together?
Ventilation is crucial when placing appliances like stoves and refrigerators together. Proper airflow prevents heat buildup around these appliances, ensuring their optimal performance and longevity.
Should I consider electrical requirements when arranging my stove and refrigerator space?
Yes, considering electrical requirements is essential. Ensure convenient access to electrical outlets near both appliances for hassle-free usage without having cords stretched across your kitchen countertop.
What should I do if I have limited kitchen space but need both a stove and refrigerator?
If you have limited kitchen space, consider utilizing wall-mounted storage solutions like hanging racks or magnetic strips to free up countertop space. Opt for compact appliances specifically designed for small kitchens to maximize your available area.
Can I install a heat-resistant barrier between my stove and refrigerator myself?
While it is possible to install a heat-resistant barrier yourself, it is recommended to consult a professional for proper installation and advice on the most suitable materials for your specific kitchen layout.

